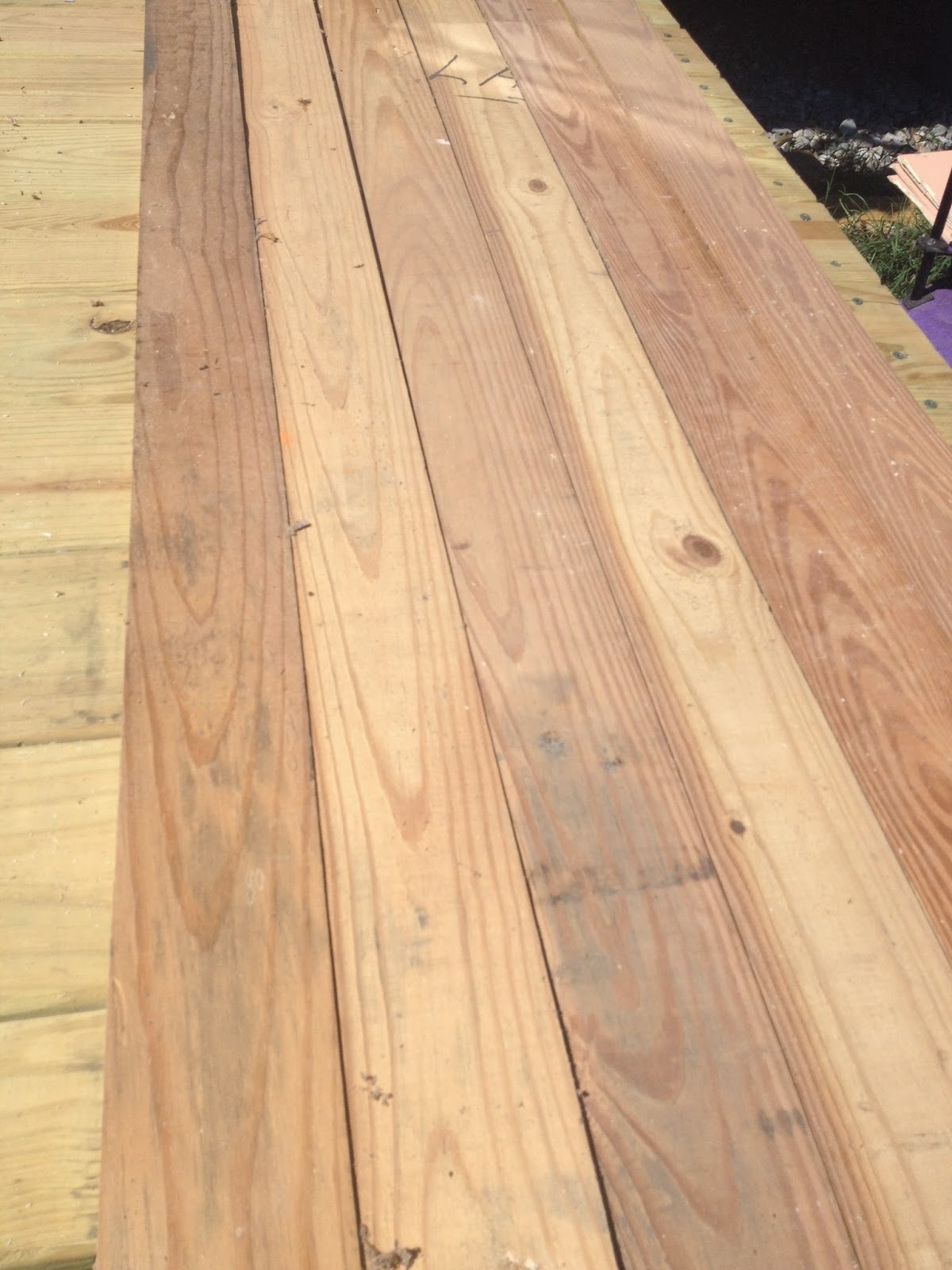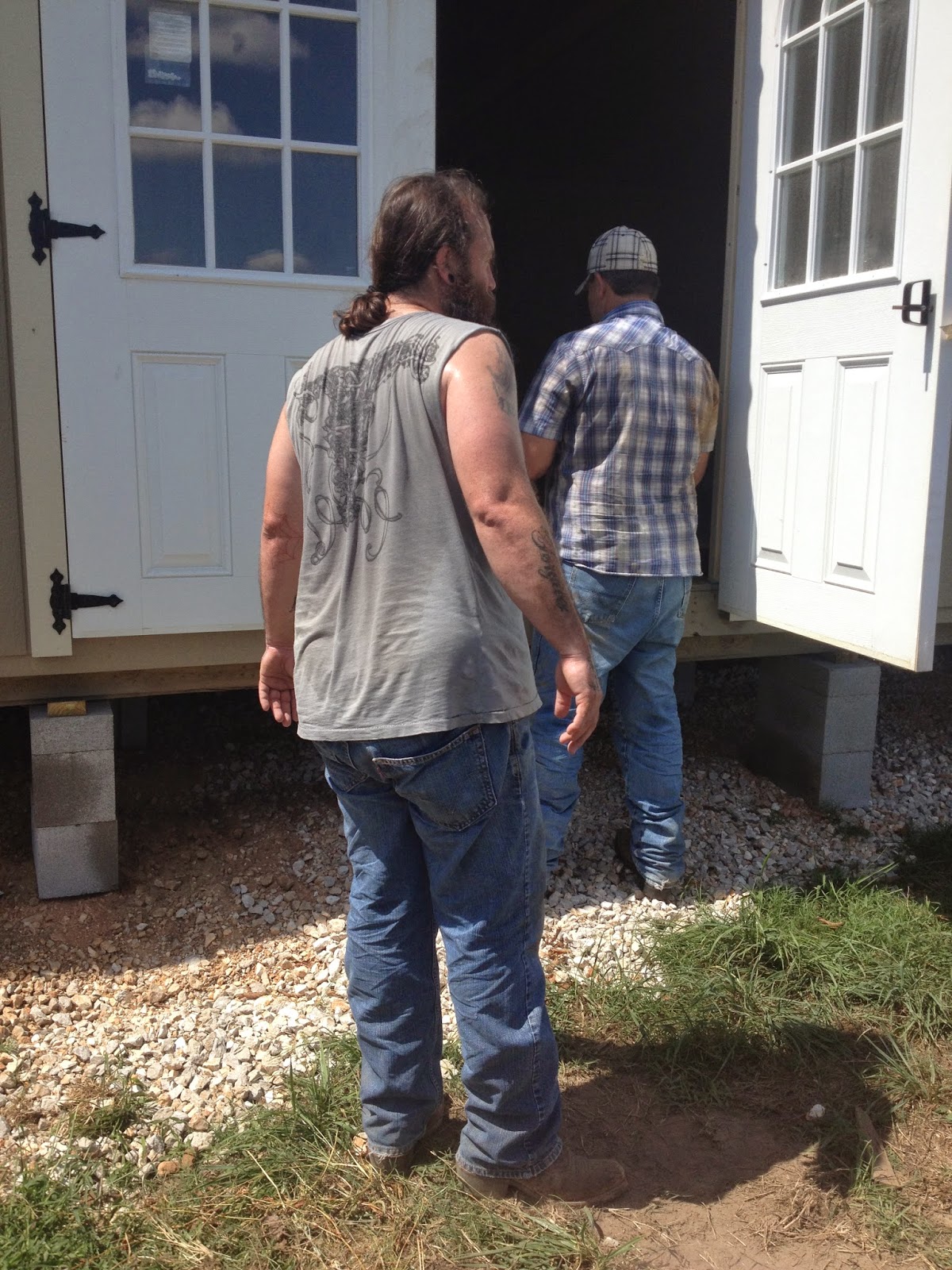
The barn needed a lot of LOVE and work. We cleaned the old hay out, trimmed the trees and branches, nailed down the wind blown damaged tin, replaced a beam, tore out old stalls and rotten wood. The barn hasn't been used in years... except to store old hay.
We even did a little decorating on the old barn :)

None of this could have happened if it wasn't for the man of dreams!! TJ has been such an anchor in my life! He was right by my side when I was sick. He was next to me through the surgery and recovery. I know this is crazy but he has had my blood on his hands... my spinal fluids on his hands.... ugh!!! :) My point is this... even while our house is on a break.... TJ doesn't stop making my dreams come true. He doesn't stop. The barn was in pretty bad shape and now it housing 6 chickens, 21 rabbits, and 2 peacocks. :) Yep... he is pretty amazing!
About the barn again: We have 26 New Zealand rabbits that will be raising. The primary reason for getting them is for meat. This will provide our family with a lot of meat that is nutritious and delicious. We are eager to have meat from the rabbits and honestly... I am excited to try a new recipe. I'll post all about the recipe too! I'm also looking into their pelts and tanning the hides. Not sure what to do with them or what I can make but I'm sure I'll come up with something! :) Message me if you have any recommendations.
If you haven't found us on Facebook... we are here > https://www.facebook.com/poordevilcreations
or
Find us on Google+ under "House of Atlas"
Thanks for reading our blog and sharing our story!!
Stephanie Thompson





























































